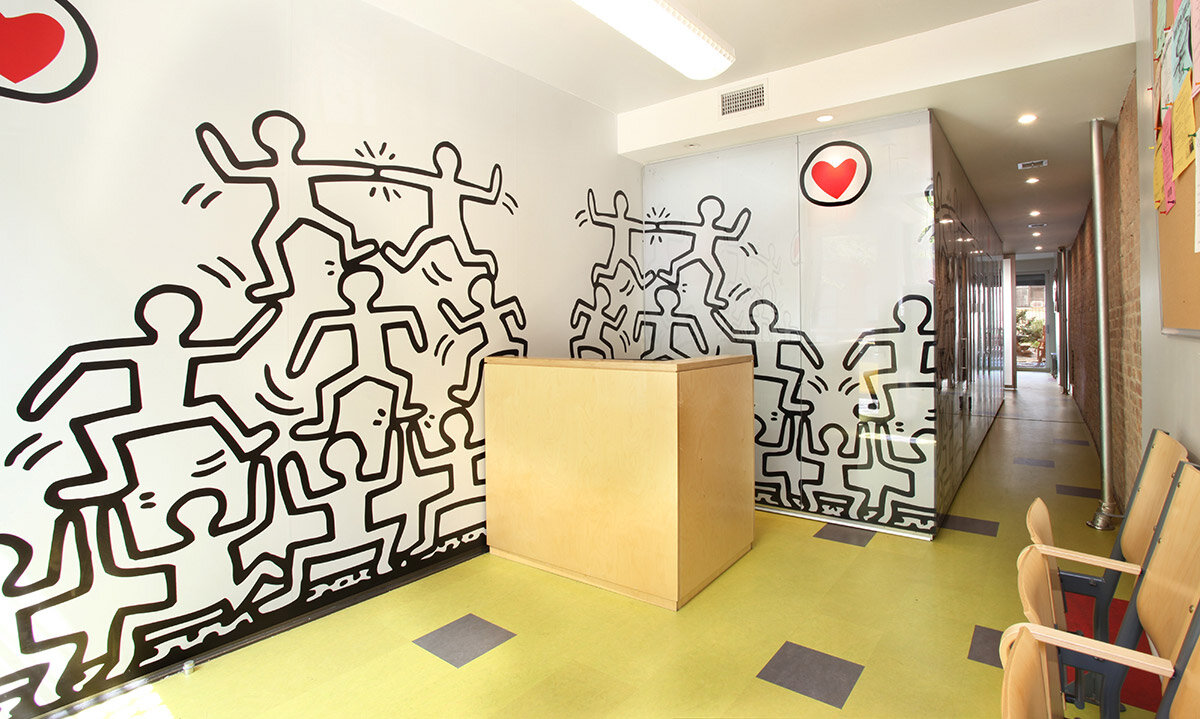Duane St Loft Millwork Fabrication
Photo via www.Kearch.com
Library/Kitchen & Bedroom
Working at King Cabinetry fabricators, I produced the shop drawings as well as helped the team fabricate the mill work for this Koenig Eisenberg Architects & MontesBuild Interiors project in Tribeca. The seemingly simple layout of continuous bookshelves led to complicated knock-down techniques in order to get items in the minuscule elevator.
Photo via www.Kearch.com
Morris Arboretum Hoops
As part of a team of Vermont timber framers and craftspeople in conjunction with Forever Young Treehouses , I worked on fabricating the elements to a wheelchair accessible tree house complex at the Morris Arboretum outside Philadelphia, PA. The hoop structure consisted of laminated White Oak strips epoxied together, a process that was quite labor intensive and posed multiple technical challenges.
Ipe Roof top Bar
Brought in to help design and fabricate this Jersey City rooftop bar on top of a new high rise residence, It was built as a 3 piece knockdown on heavy duty castors to qualify it as “mobile” in order to pass NJ building codes.
MontesBuild Collaborations
Both independently and through King Cabinetry, I have worked on many projects with montesbuild, LLC over the years that always are unique and interesting .
Photo via montesbuild.com
Healthcare office Millwork
For this Edward S Eglin Design project, I fabricated the clear finish Baltic Birch reception desk and office mill work for the Keith Haring Foundation counseling center in upper Manhattan.
Photo via montesbuild.com
Brooklyn sound stage doors
a pair of large ‘elephant’ doors were needed for this Brooklyn TV sound.stage remodel to replace the existing metal roll down gate. Built as 2 large stress skin panels with sound batting core as well as blackout padding on the 2 sides keeps out typical NYC noise from entering.
Photo via montesbuild.com
Queens Museum display cabinet & platform
An angled plywood front and a raised platform & ramp help protect this 1939 relief map of the NYC water supply from damage, yet allows optimal views from all sides.
Furniture
Japanese Chair & Table
The Japanese chair, designed by my mentor Stephen Piscuskas at York Street Studio in Bantam, CT, was a study in Japanese joinery to create a simple, lightweight, harmonious piece. I designed the table to accompany the 2 chairs given to me when I returned to NYC.
Closeup of the table and chair joinery














